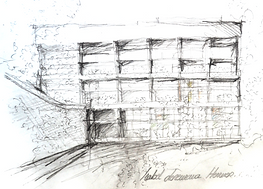top of page
ISABEL L HERREROS / ARCHITECT
Dream Factory for the child
FINAL PROJECT (2016)
I proposed a playful and different space for children, bringing all development to its logical conclusion
Villa in the Forest, Sanaa
REVIT (2016-17)
Development of a single family home using REVIT. 2D, 3D, Measuring, and Planning
Casa Ugarte, Mathias Klotz
REVIT (2016-17)
Development of a single family home using REVIT. 2D, 3D, Measuring, Finishes, Planning, Construction, images...
Edificio de españa (2013)
Proposal of a re-reading space, material, programatic and tecnological
Tetriplad (2013)
Modular proposal Competition
Pladur 2013 "Architecture meeting in Coimbra"
Waste Ground, Macro - micro Scale
(2013)
Waste ground as an oportunity area.
Macro- Micro scale, re-reading, juxtapositions....

Infografía casa del Acantilado (2014)
Modeling and computer graphics of the Cliff House in Valencia. Fran Silvestre architects
Turbine Kindergarten (2014)
Kindergarten proposal as a different tecnological space
Zuhaitza Bilbao 24/7 (2014)
Urban proposal of the city of Bilbao in the future. "Continuity in space and permanence in time"
Cape Nao (2016)
Restaurant Proposal where the fish tanks organize the space and it recreates a marine sponge with diffuse limits
Auditorium, Siza
REVIT (2016-17)
Development of a single family home using REVIT. 2D, 3D, Measuring, Planning, Construction, images...
Vivarium between two skins MEP (2014)
Propuesta de proyecto e instalaciones en viveros y polideportivo en Montepríncipe

Innside (2016)
Restaurant Proposal where the expanded planes move freely along the space
Healthy Bar (2016)
Restaurant Proposal where vegetation colonize the space
Botanical Garden Structure
REVIT (2017)
Development of a structure
Fire Station MEP
REVIT (2017)
Development of a Fire Station using REVIT. 2D, 3D, Measuring, Finishes, Planning, Construction, images, Structure and MEP
bottom of page


















